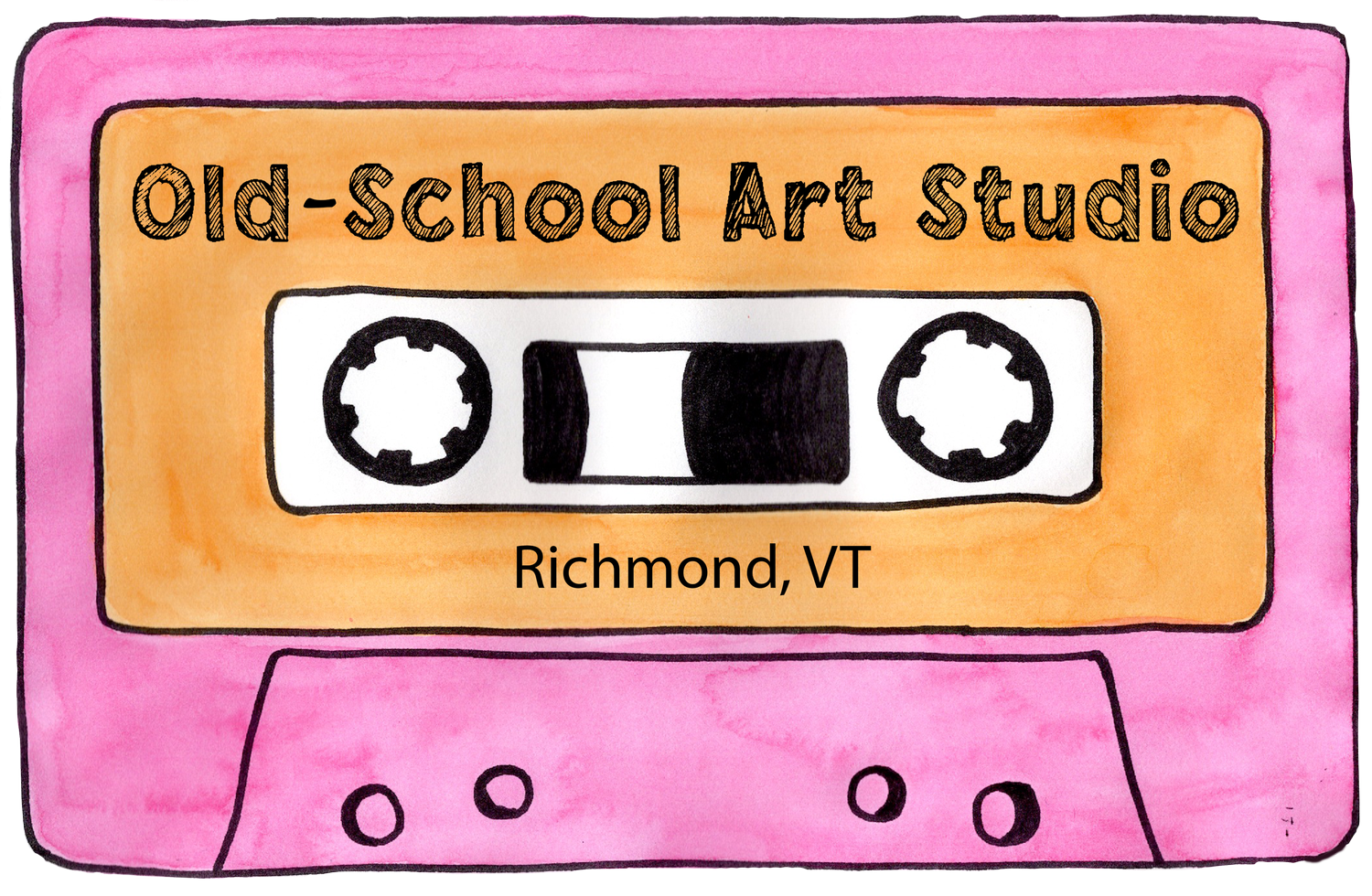Architectural Drawing:
June 19-23
9am-3pm
This camp will cover all the basics of architectural design:
floor plans, elevations, interior design layout.
Students will work independently on creating a building of their dreams! Using a number of different trade tricks, students will learn how to understand proportion and the “flow” and layout of their space. Days 1 and 2 are spent getting ideas down on paper, with everyone presenting concepts to each other. By the end of the week, students have a fully drawn house plan, complete with elevations of both the exterior and interior. Those who are more interested in interior design will have plenty of time to focus on the colors, textures and furnishings.

